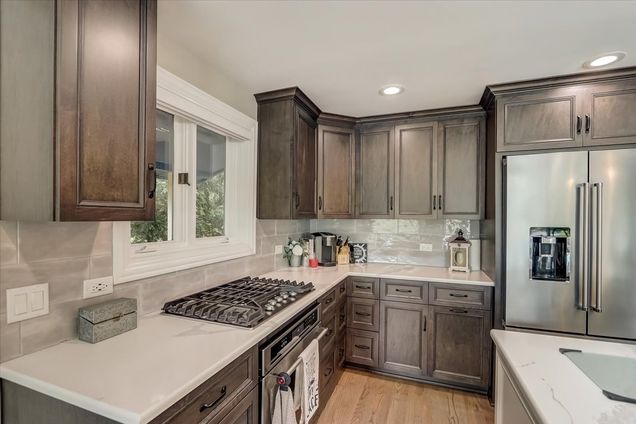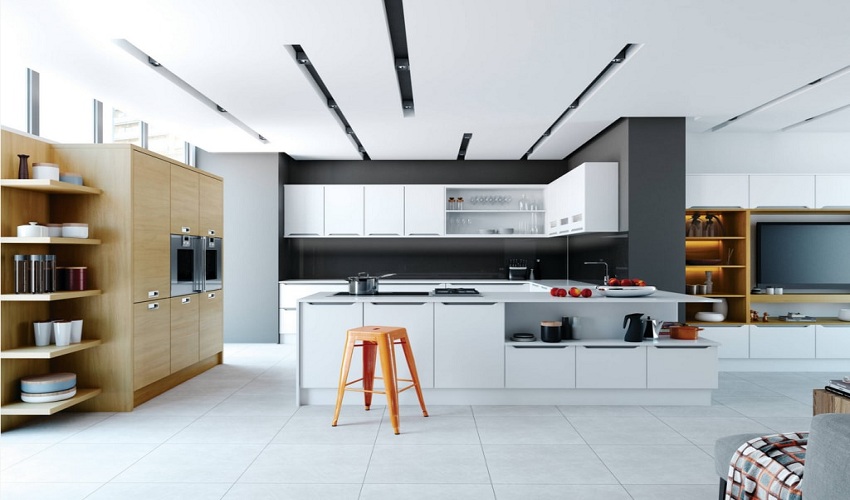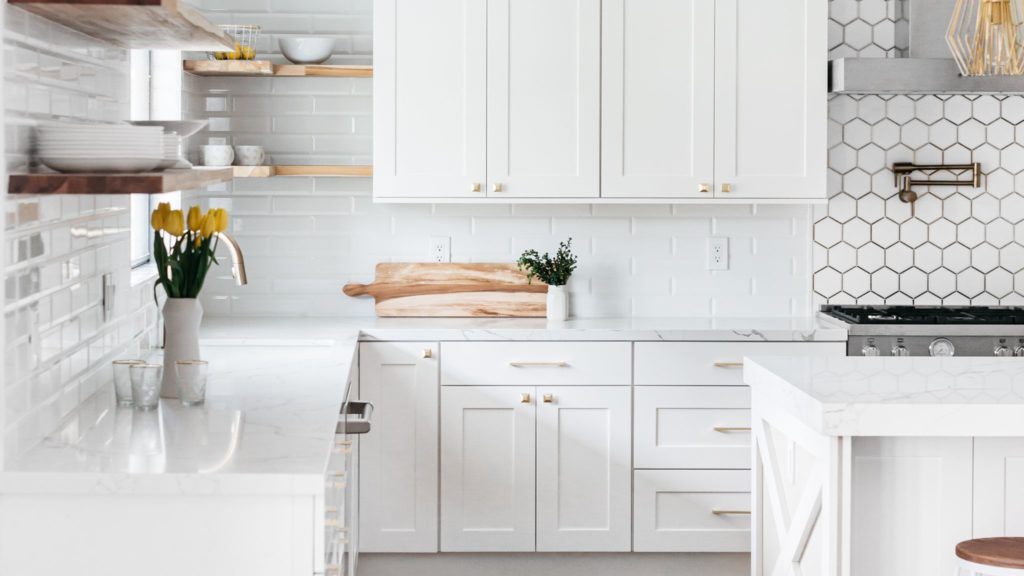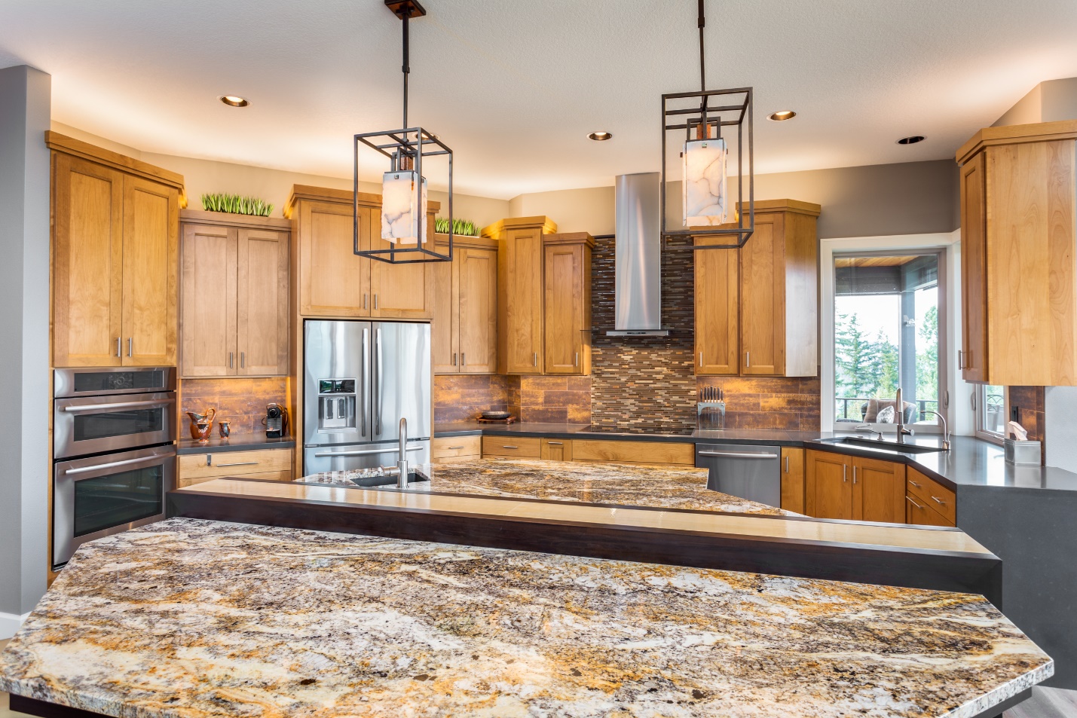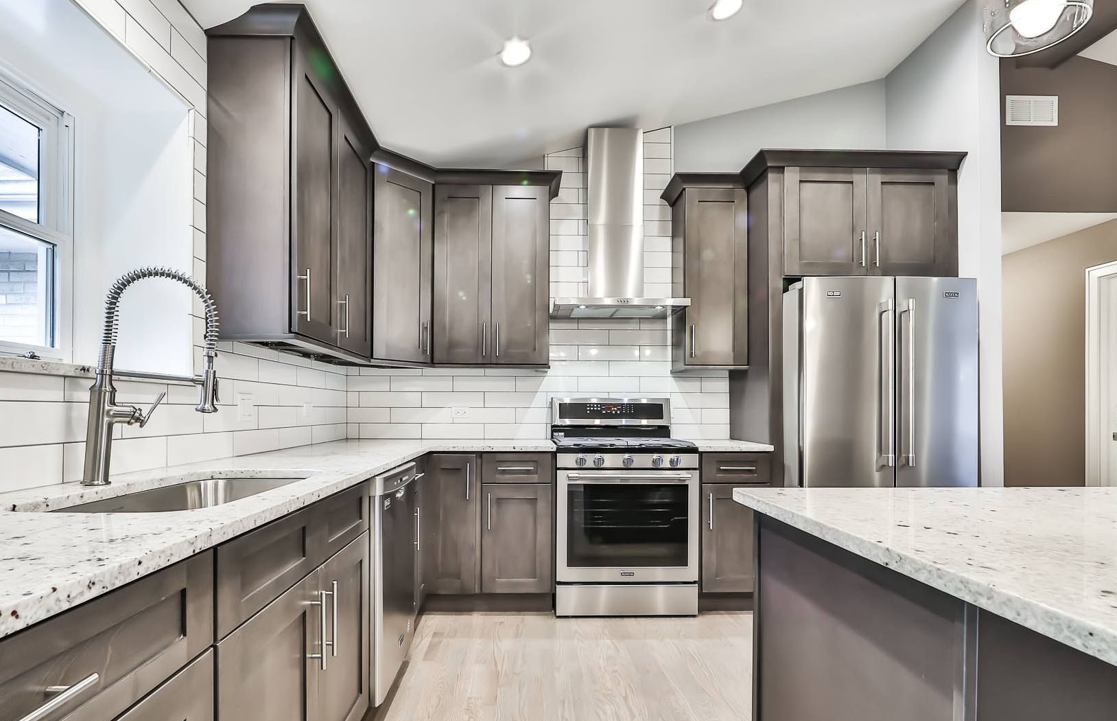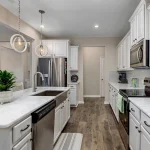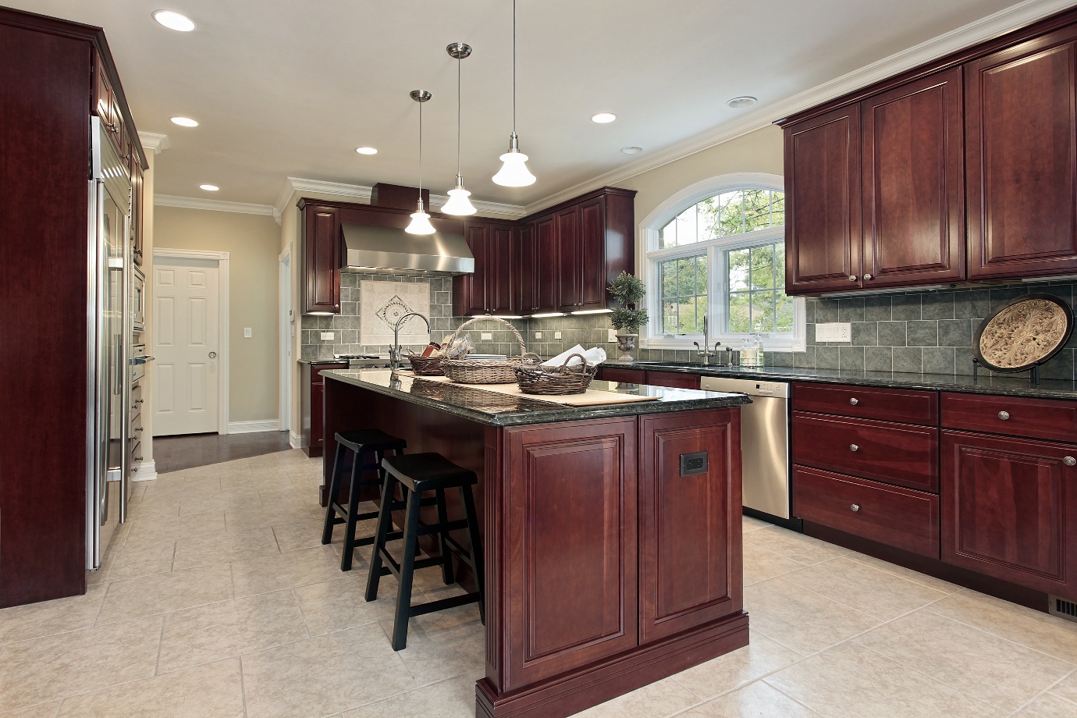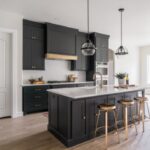The open-concept kitchen has been a growing trend in home design for years. It significantly impacts how a home feels and functions. But is it the right design for your next home remodel project?
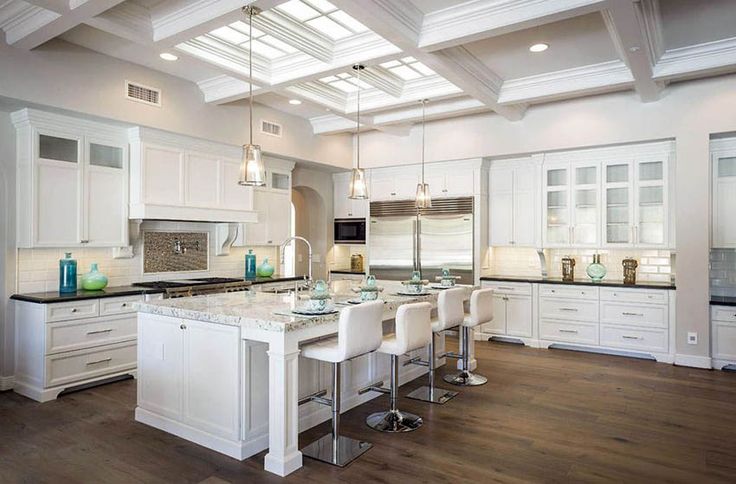
Content
What Is an Open-Concept Kitchen?
Think of a layout where the kitchen space integrates with other living areas, such as dining or living rooms. This creates a fluid, unified space. Instead of rooms separated by walls, this kitchen type has few to no barriers, offering an expansive, connected home environment.
How Does an Open-Concept Kitchen Benefit You?
Opting for an open-kitchen design has several advantages for improving your daily life. Some of these include:
A Spacious and Expansive Feel
An open-concept kitchen creates a sense of space. It eliminates the need for walls, creating an illusion of a larger area. This benefit makes your home feel welcoming and less confined.
Flexible Layout
An open-concept kitchen provides more flexibility in terms of furniture placement and design. Without walls restricting space, you have more options for arranging your area.
Better Natural Lighting
Walls can block light from windows in adjacent rooms. Open-concept kitchens, on the other hand, benefit more from natural lighting.
Stimulates Social Interactions
If you have a family, an open-concept kitchen will significantly benefit you. Since the kitchen connects seamlessly to your living or dining area, you can interact with your family members or guests while cooking. This design eliminates the chances of missing out on your loved ones and guests.
Increases Home Value
Are you thinking about the resale value of your property? An open-concept kitchen has often been seen as a desirable feature to take advantage of. Many buyers today prefer homes with open spaces where they can easily customize or adjust the layout according to their preferences.
The Drawbacks of an Open-Concept Kitchen
While open-concept kitchens offer plenty of advantages, they have challenges. Before committing to this design during your home remodel, it is essential to consider the possible downsides.
Limited Privacy
With an open-concept kitchen, privacy becomes a concern. You have no place to hide dirty dishes or clutter when entertaining. If you enjoy keeping your kitchen mess out of sight, the lack of walls can be a drawback. Everyone in the adjoining spaces will always have a direct view of the kitchen.
Noise Control
Kitchens are inherently noisy, with sounds from appliances, cooking, and conversation. This noise travels quickly into adjacent areas like the living room or dining room in an open-concept layout. If you are looking for a quieter, more serene home environment, the constant noise from the kitchen might be an issue.
Odors and Cooking Smells
Cooking smells and odors can readily travel through the open spaces of your home. While this might be fine for quick meals, heavy cooking or dishes with strong odors could spread throughout the living area. Ventilation becomes even more critical in open-concept kitchens to keep your home fresh.
Storage and Wall Space
When you remove walls, you also lose potential storage areas. Closed-off kitchens typically have more wall space for cabinets and shelves. An open-concept kitchen may require you to get creative with storage solutions to compensate for the lack of wall cabinet space.
Is It Right for Your Home?
Ultimately, whether an open-concept kitchen is the right choice for your home depends on your lifestyle, family size, and remodel needs.
Consider Your Space
Your home’s size is crucial in determining whether an open-concept kitchen makes sense. Smaller homes may benefit significantly from the sense of openness and flexibility, while larger homes may not feel as much of a difference. Ensure the room’s flow works with the overall structure of your home.
Your Family’s Lifestyle
The open-concept kitchen often suits families who love entertaining or having young children. It encourages social interaction and creates a communal space where everyone can gather. However, this layout might not be ideal if you value privacy, quiet, or keeping certain parts of your home separate.
Conclusion
Open-concept kitchens can transform the feel of your home, making it more spacious, inviting, and modern. However, adopting this layout should be based on your needs and lifestyle. Consider privacy, noise, and storage trade-offs before committing to this design during your remodel. If done thoughtfully, an open-concept kitchen can be a stunning, functional centerpiece that enhances your daily life and boosts the value of your home.

I am Donovan and my love is writing about home improvement. I write mostly about home ideas, but also share some tips and tricks that can make your life easier when it comes to getting things done in the house.
